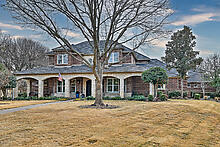 7108 SANCTUARY HEIGHTS COURT
7108 SANCTUARY HEIGHTS COURT7108 SANCTUARY HEIGHTS COURT
Exceptional custom stone and brick home on nearly one acre in the guarded, gated golf course community of Mira Vista, featuring intricate stonework, front loggia, and a show-stopping backyard built for entertaining. A dramatic iron front door opens to formal living and dining areas with a full wet bar, while the chef’s kitchen boasts granite countertops, dual sinks, gas range, double ovens, and oversized pantry. This expansive floor plan offers three living rooms, four bedrooms, four and a half baths, a large utility room, and a three-car garage. The primary suite impresses with two enormous closets, spa-like bath, and private coffee bar, alongside a main-level office and secondary ensuite bedroom with pool access. Upstairs includes two additional ensuite bedrooms and two living areas, while outdoor highlights include a 34x12 screened patio with stone fireplace, heated pool and spa, fire pit, pergola, outdoor grilling area, and serene views of the sprawling lot.
]]>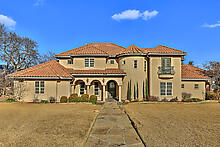 7000 OAKMONT TERRACE
7000 OAKMONT TERRACE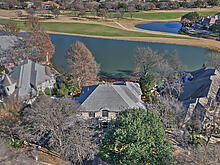 6940 LAUREL VALLEY DRIVE
6940 LAUREL VALLEY DRIVE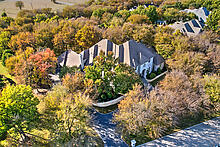 7009 SANCTUARY HEIGHTS ROAD
7009 SANCTUARY HEIGHTS ROAD 3512 FOOT HILLS DRIVE
3512 FOOT HILLS DRIVE 6513 TURNBERRY DRIVE
6513 TURNBERRY DRIVE 2005 LAKESHORE DRIVE
2005 LAKESHORE DRIVE 6936 LAUREL VALLEY DRIVE
6936 LAUREL VALLEY DRIVE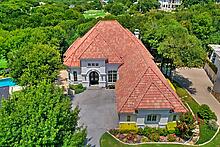 6809 LAHONTAN DRIVE
6809 LAHONTAN DRIVE 6600 SAHALEE DRIVE
6600 SAHALEE DRIVE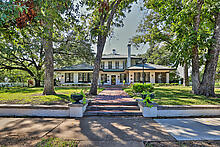 1414 MISTLETOE DRIVE
1414 MISTLETOE DRIVE